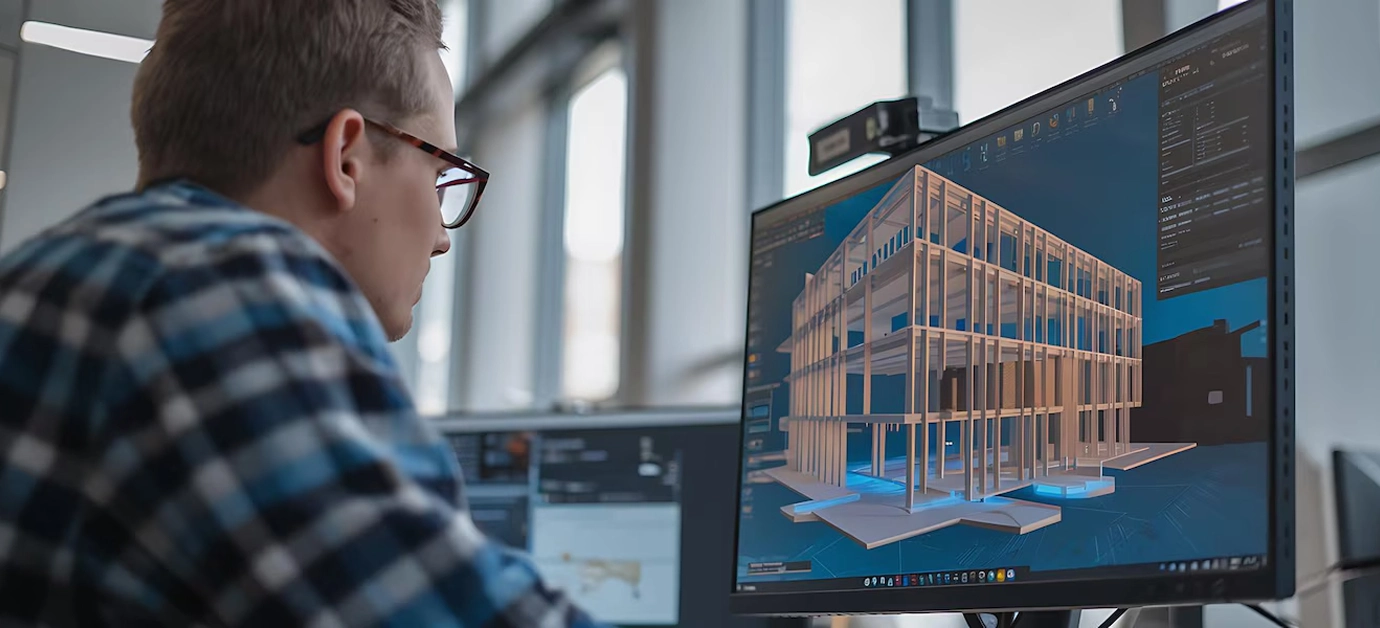
CAD Drafting & Design Services
We offer comprehensive CAD drafting and design solutions, including 2D section drawings and 3D visualizations that bring clarity and precision to construction projects across various domains—structural, architectural, mechanical, and engineering. Our CAD services support accurate representation and planning, helping clients streamline the design process with enhanced accuracy, cost-efficiency, productivity, collaboration, and overall quality.
Our experienced CAD drafting team specializes in transforming ideas into detailed, construction-ready blueprints—ranging from small-scale residential buildings to complex infrastructure developments. Utilizing industry-leading software such as AutoCAD, Civil 3D, CATIA, and 3D Stations, we ensure every project meets the highest standards of precision and efficiency.Whether you're developing a new structure or refining an existing design, our CAD services deliver the technical expertise and visual insight needed to bring your vision to life.
Here are clean and professional headings for each of the CAD drafting service categories:
- 2D drafting service
- Civil Drafting service
- architectural / structural drafting service
- AutoCAD drawing services
- shop drawing services
 Apartment
Apartment
 Floor Plan 2
Floor Plan 2
Ready to bring precision and clarity to your project? Whether you need 2D drafting, detailed civil plans, or professional AutoCAD drawings, our expert team is here to support you every step of the way. Reach out to us today to discuss your requirements and get a customized solution that fits your project timeline and budget. Let’s turn your ideas into accurate, construction-ready drawings!
Contact us
